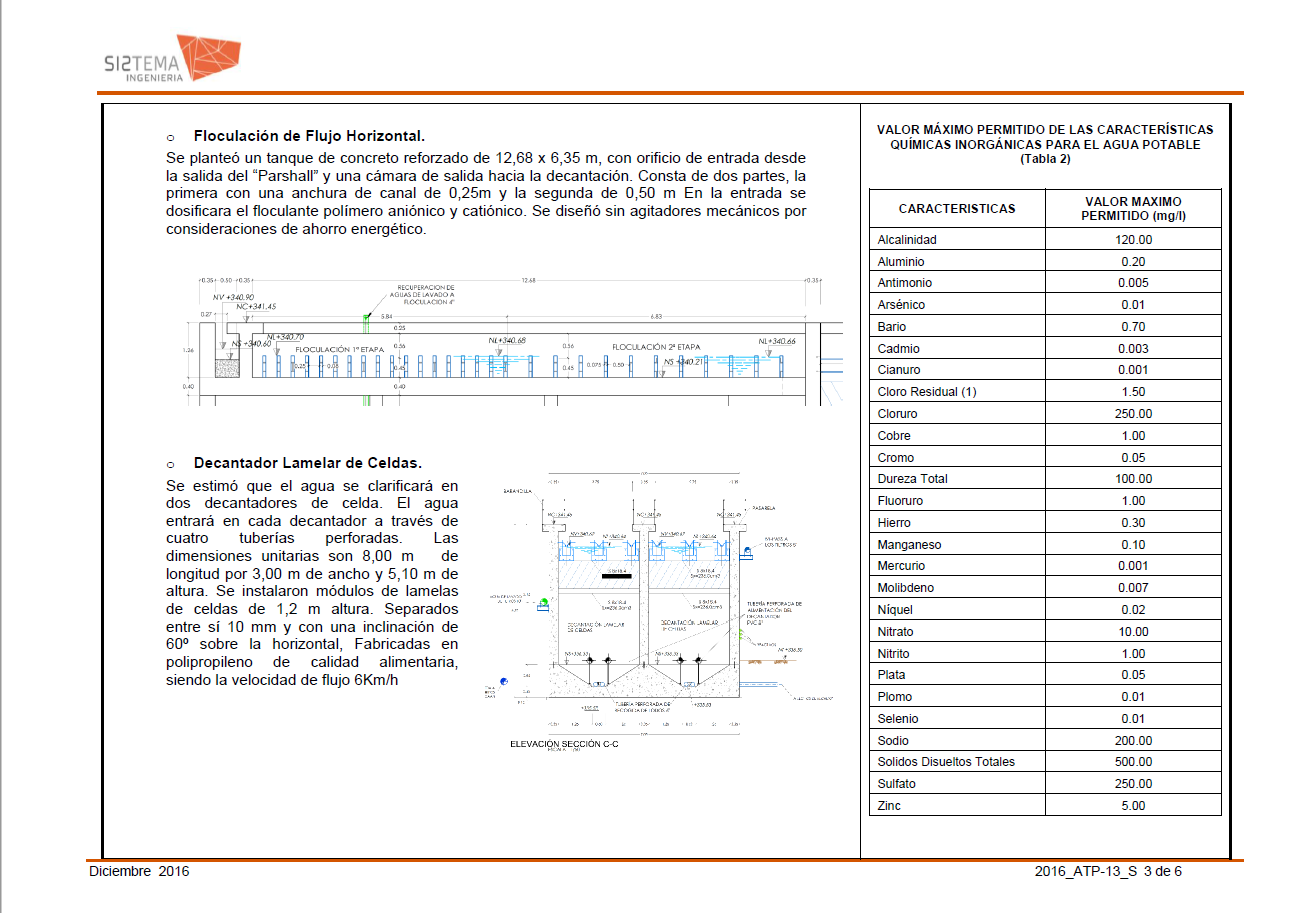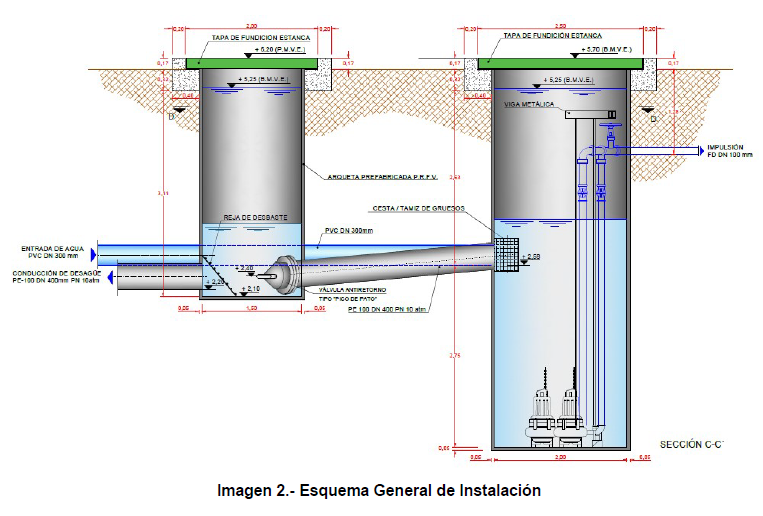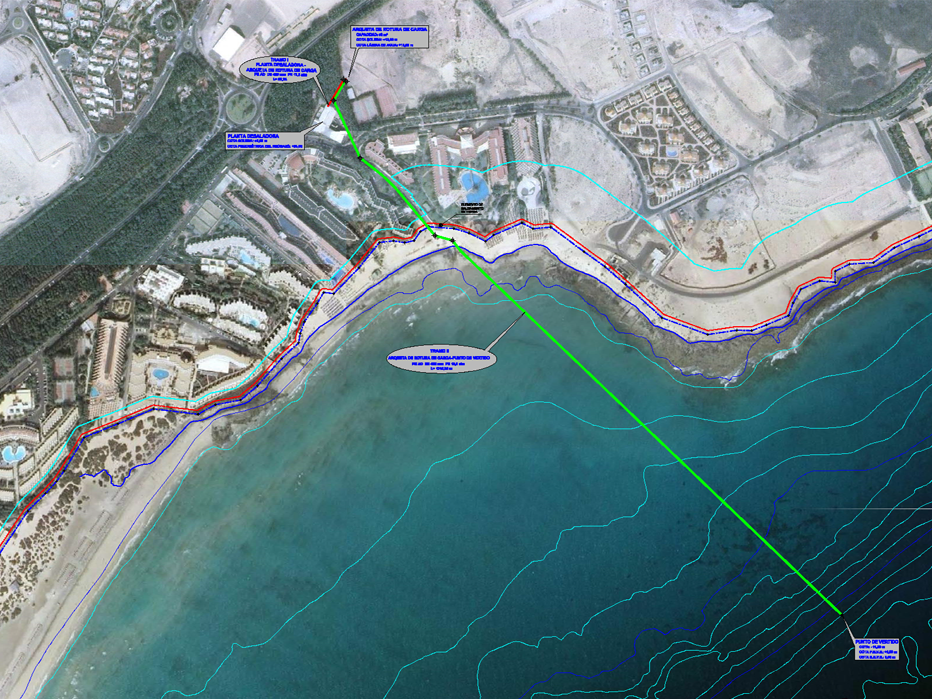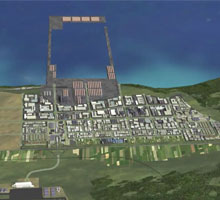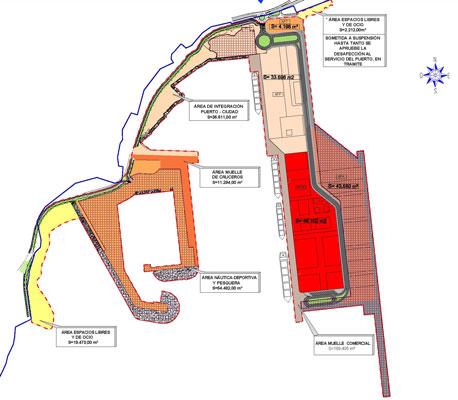
Reinforcement and adaptation of the Cañada Honda Dam, San Bartolomé de Tirajana
The object of the "Project for the Reinforcement and Adaptation of the Cañada Honda Dam to current regulations" is the definition, justification, measurement and valuation of the work needed for the adaptation of the Cañada Honda Dam to the current regulatory requisites with regard to dam safety. Likewise, this project will permit administrative regularisation of [...]

